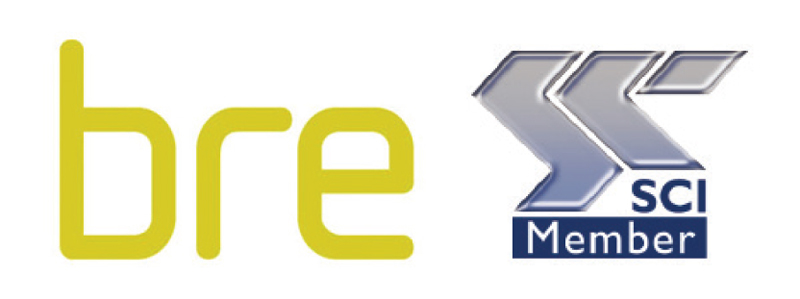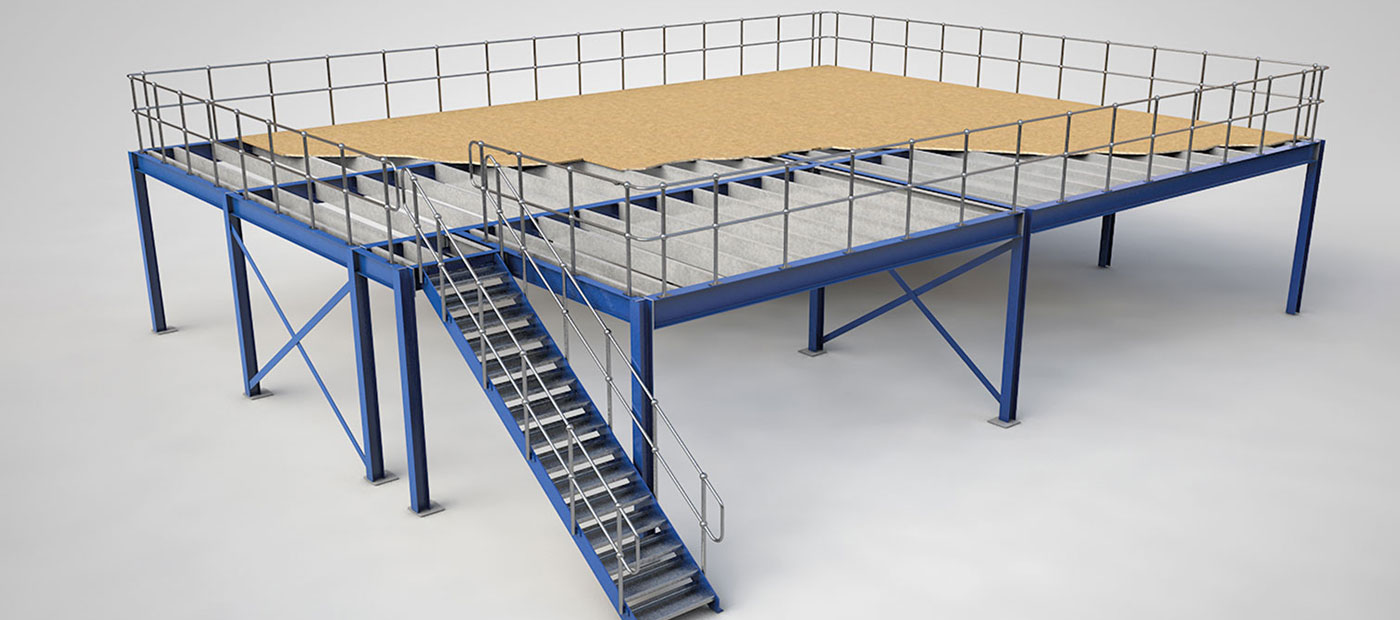

Our in-house manufacturing facility includes a state-ofthe-art, fully automated CNC Cold-rolling line, with a capacity to roll sections up to 500mm deep and in gauges from 0.5 to 4.0mm thick allowing us to produce cold-rolled sections for flooring systems.
Our access to world-class structural steel fabrication facilities gives us complete flexibility to fabricate the steel frame, stairs & handrails for your bespoke project requirements.
We also have the ability to apply various protective coatings, such as basic primers through to intumescent fire-protection.
We also off er a range of floor coverings to meet your requirements from particle board, GRP and Open-grid to metal decking, which we also manufacture in-house.





Consideration for the floor finishes used is critical to the integrity of any mezzanine floor system.
Boarding or other finishes must provide a suitable diaphragm in line with the overall mezzanine structure’s design in order to both laterally restrain and provide a shear diaphragm to the primary supporting frame.
This is typically achieved by utilising chipboard decking, but may also consist of profiled steel decking and built-up systems subject to design specification.
The floor build-up also eff ects the dynamic response of the mezzanine and should also be considered during the design.
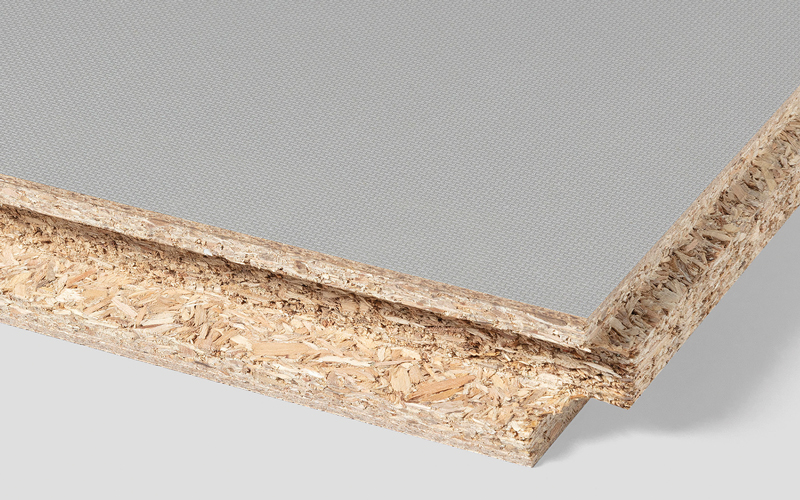
A cost-eff ective decking option used extensively for mazzanine flooring due to its adaptability, easy installation and capacity to supporrt high point loads. Tongue and grooved edges provide strength and a smooth work surface. Particle board is also available with a moisture-resistant covering, ideal for humid environments.
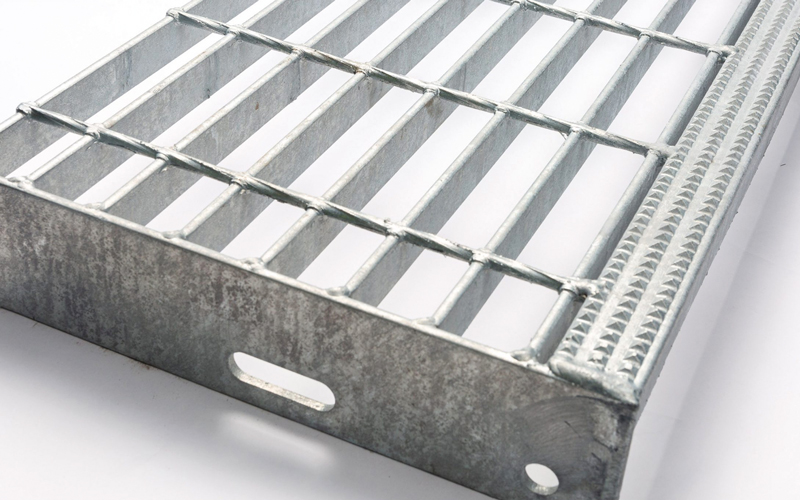
Ideal in applications where transmission of light, heat, air, sound or water is an important requirement, mesh grating is oft en used where sprinklers are installed. This mezzanine decking finish is strong, durable and low maintenance with good anti-slip properties making it ideal when used alongside matching staircase treads.
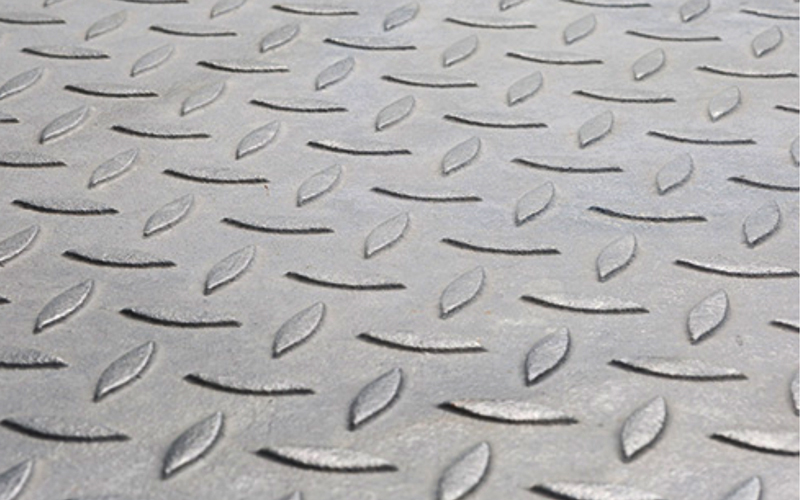
For exceptional strength and durability, steel is ideal for floors that need to cope with high point loads. Specified within many industries because of it’s fire-resistant, anti-slip and corrosionresistant capabilities. A highly versatile This decking choice available in a wide range of finishes.
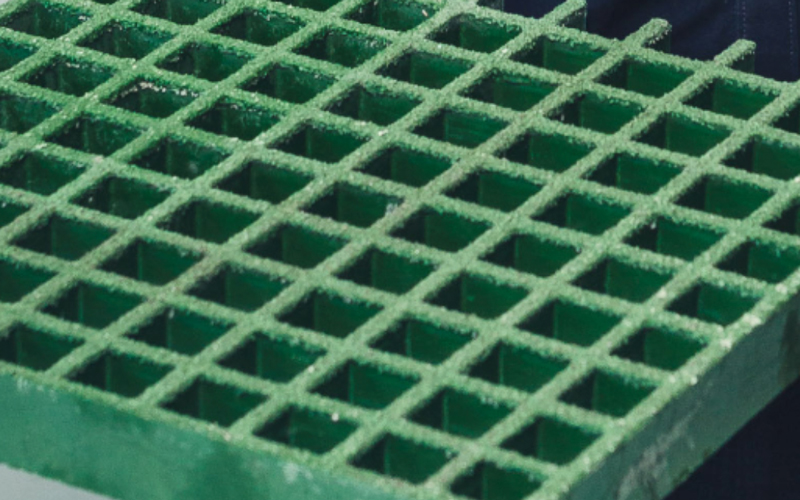
With lower installation / material costs and up to 80% lighter than steel GRP open grid is a economical alternative to Chipboard / particleboard where transmission of light, heat, air, sound or water is an important requirement.
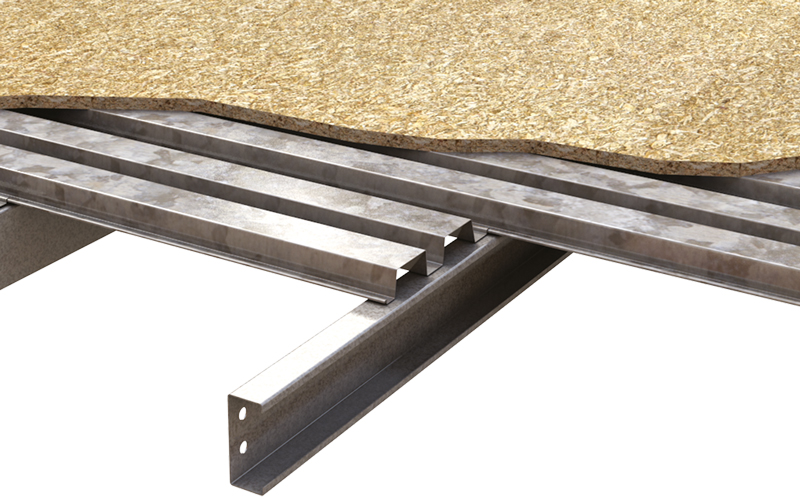
Where high point load strength is required, a profiled sheet decking topped with a chipboard working surface is a robust cost eff ective option.with the benefit of a smooth durable working surface.
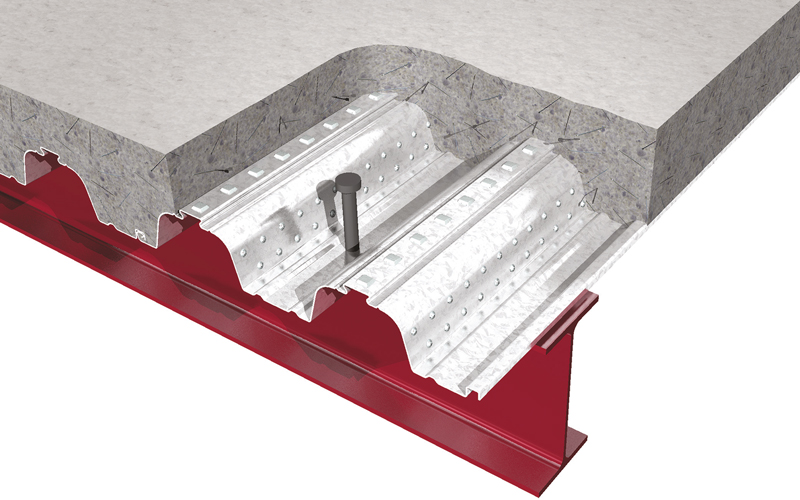
The ultimate in lightweight steel decking with enhanced span capabilities. Our highly eff icient decking profiles are the result of extensive research & development. With far greater unpropped spanning capabilities which reduce concrete consumption.
MetStructures offer a variety of general access staircases which fully comply with the latest Building Regulation Requirements which stipulate all mezzanine floors require a minimum of one general access staircase to use as primary access between different levels. They are manufactures from high quality fully welded steel and fixings.
All staircases when integrated with the mezzanine can be produced with a consistent aesthetic appearance and are adaptable for different mounting formats / layouts in a wide selection of sizes.
Options include mesh or plate treads, closed or open risers which, when combined with handrails (see opposite page), are available in a range of finishes. Anti-slip nosing to stair treads can also be provided.
We can also provide finishes to bespoke customer specifications - our engineers are here to help advise you with the best option for your build.
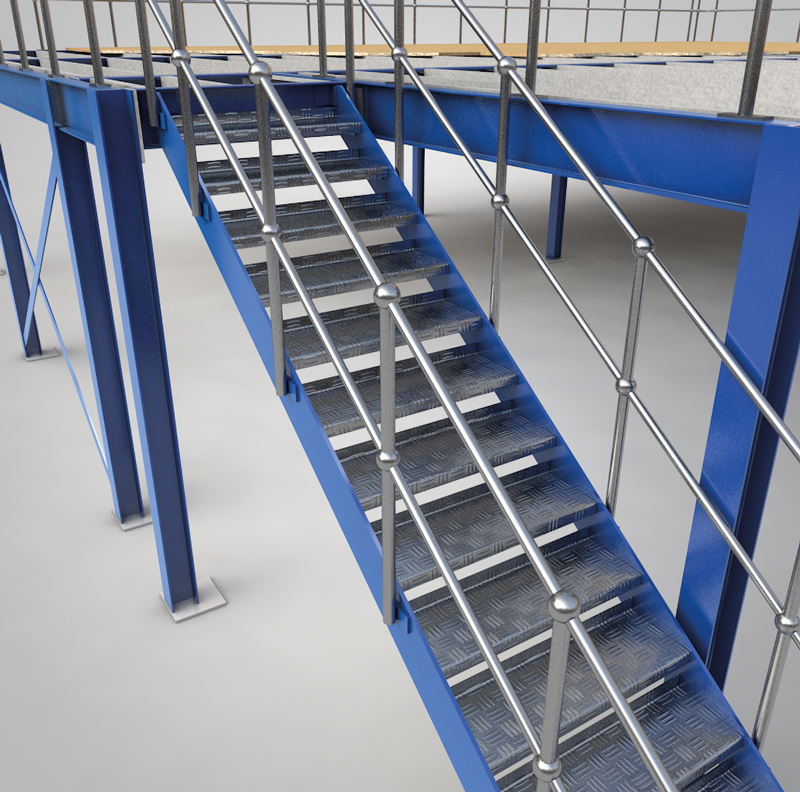
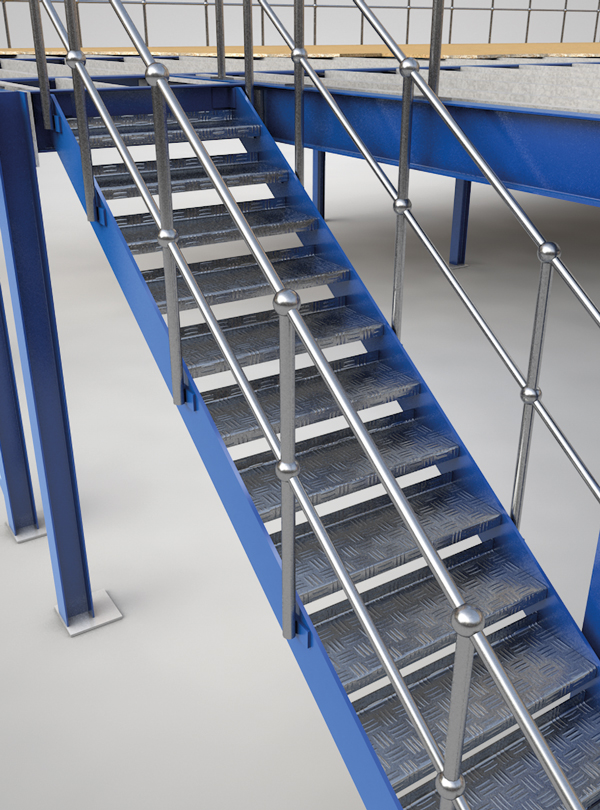
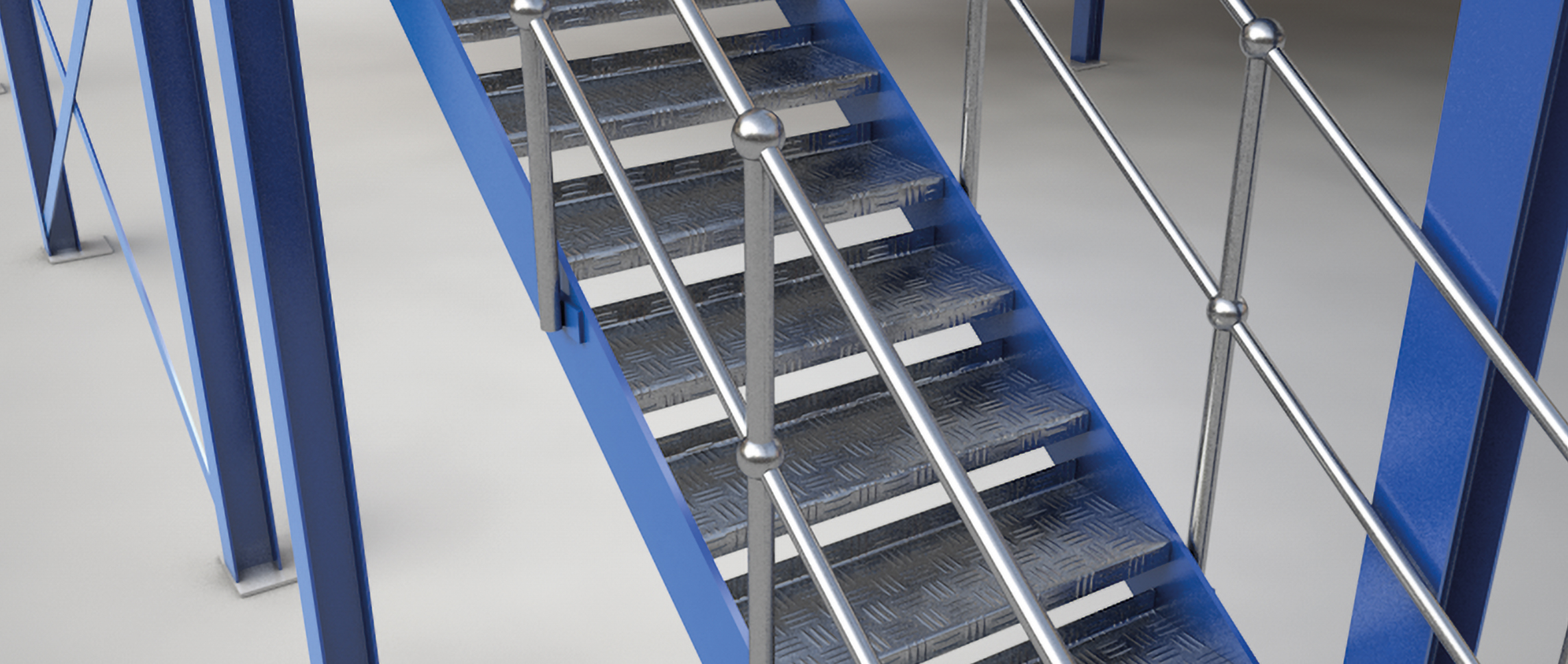
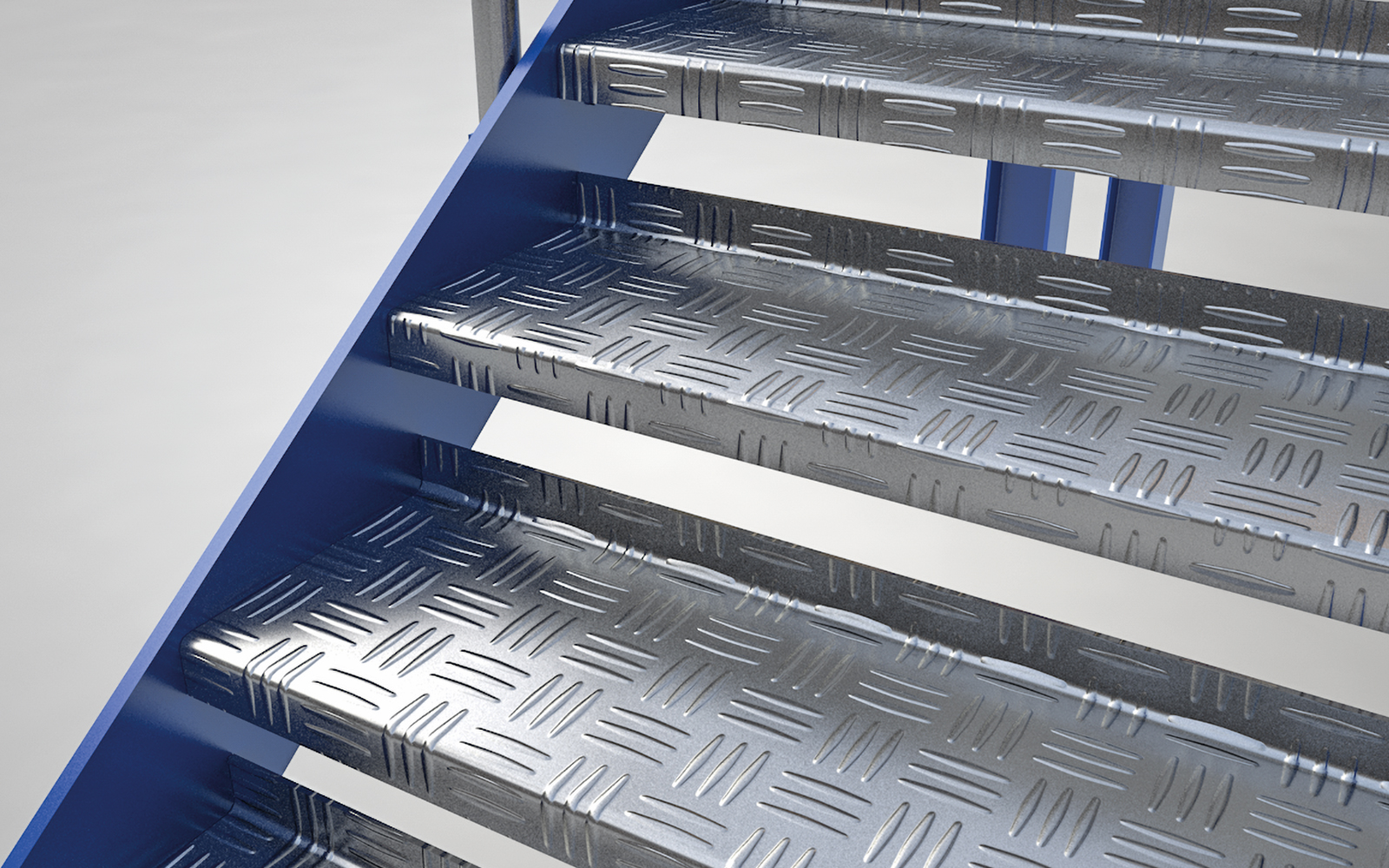
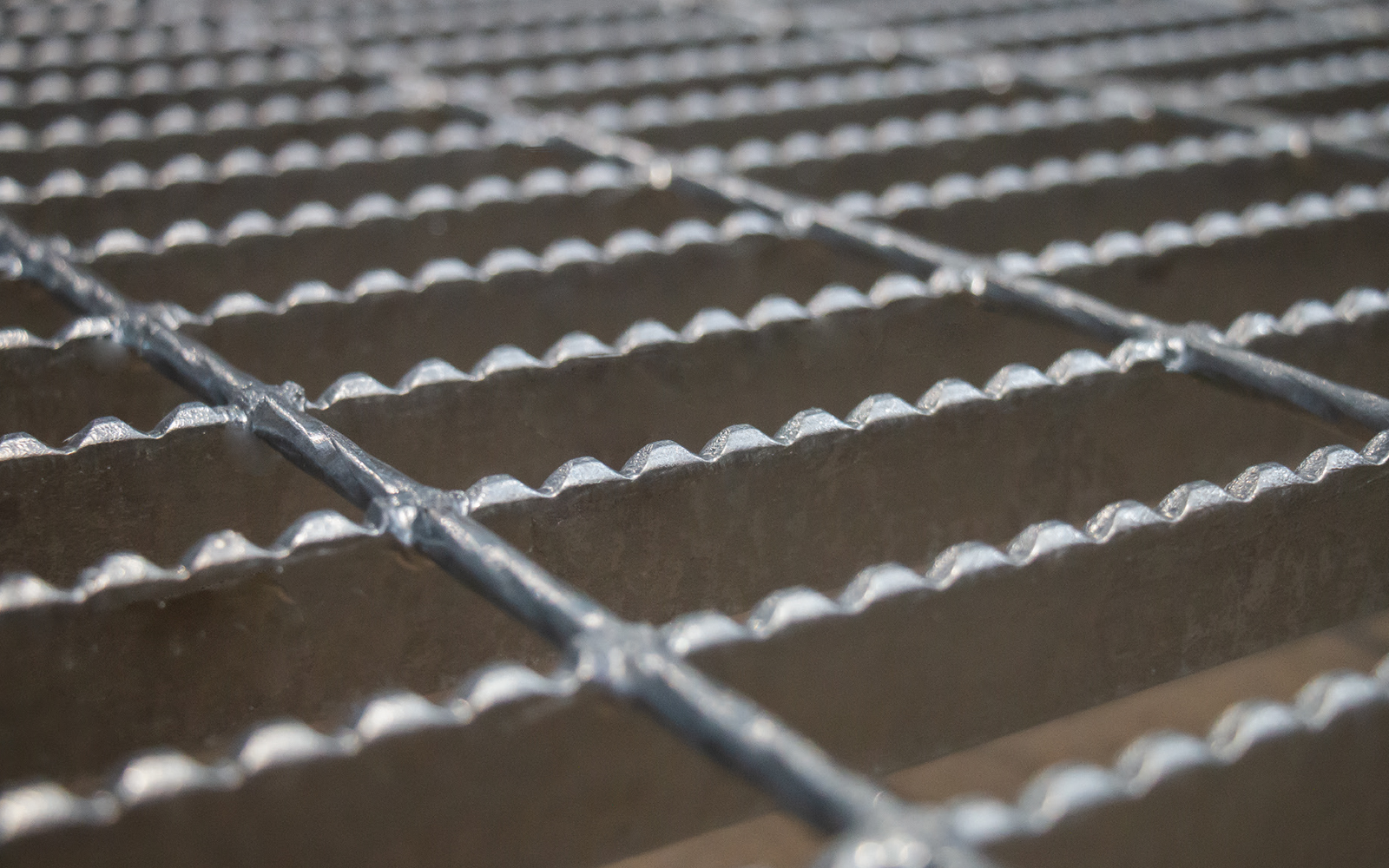
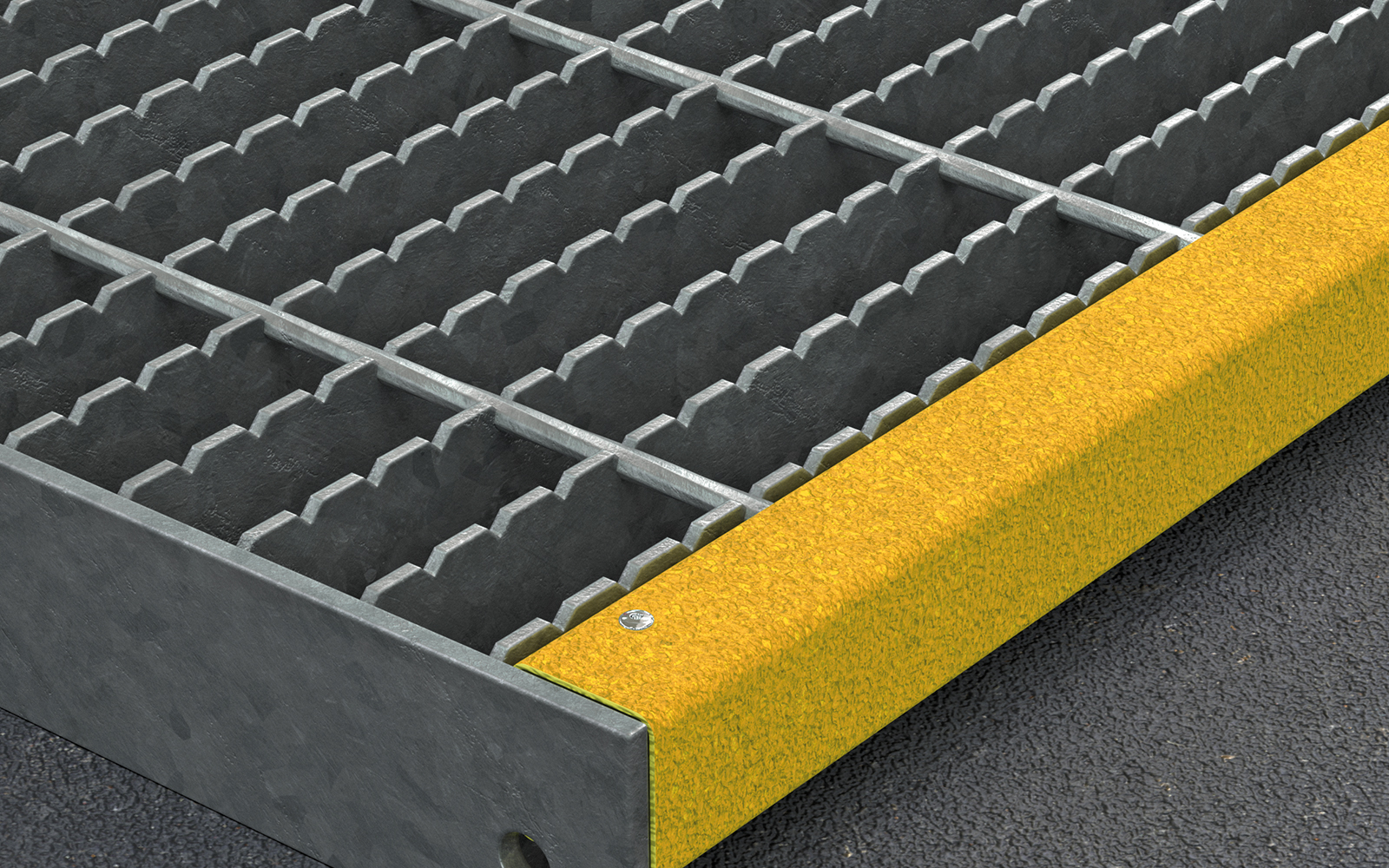
Complying with the latest British Standards, Building Regulation and Health & Safety Regulations, which mandate handrail protection is required for any raised area from which a person may fall, MetStructures off er an aesthetically pleasing robust ball type handrail post and handrail system that can be aff ixed to the top or the side of the mezzanine structure incorporating hand and knee rails.
These are manufactured in a range of diff erent sizes and finishes. We can also provide handrails to bespoke customer specifications - our engineers are here to help advise you with the best option for your build. As well as mezzanine protection, typical applications also include platforms, walkway, staircases (see opposite, barriers and guards.
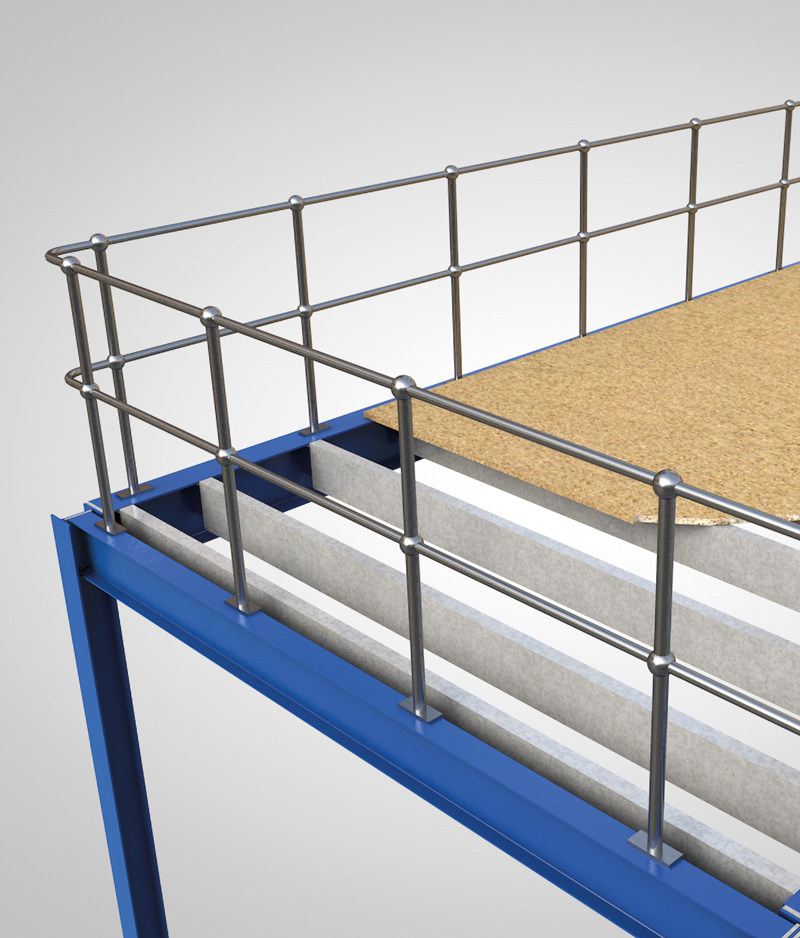
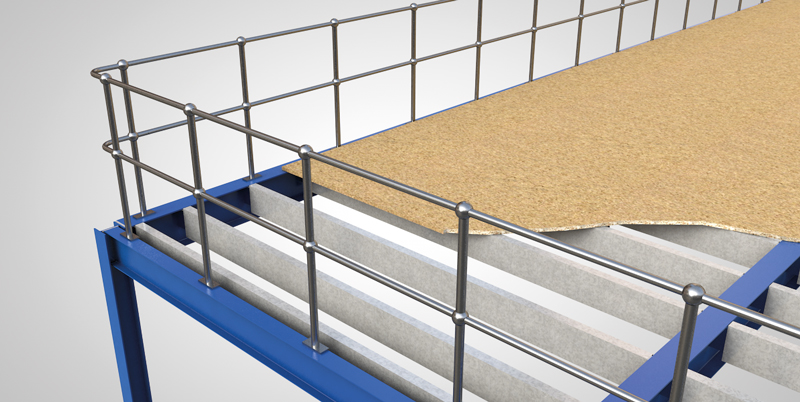
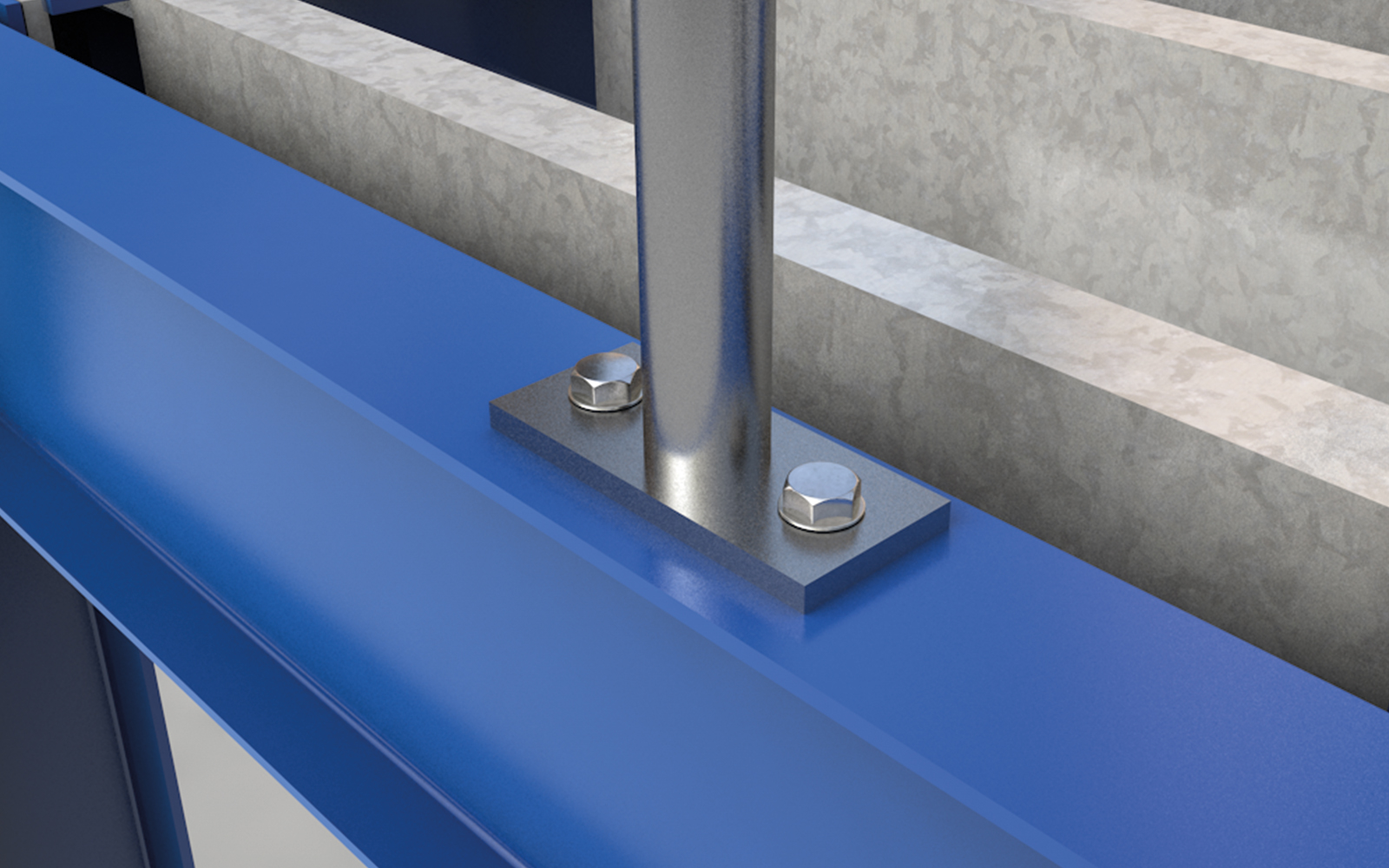
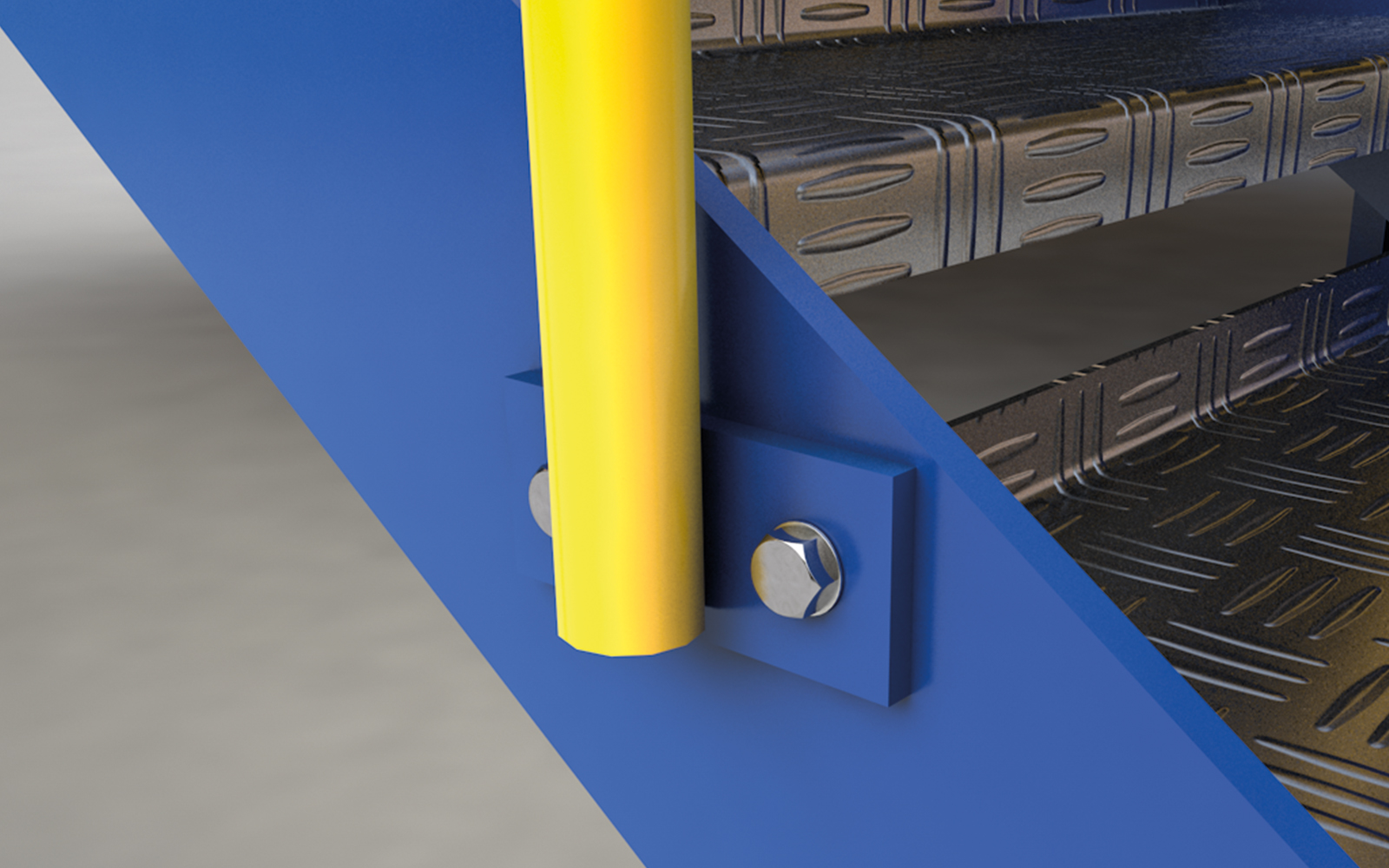
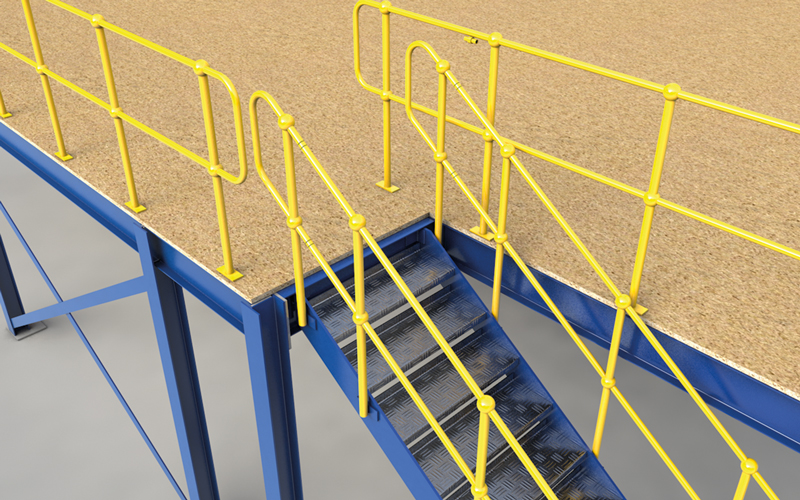
The MetMezz mezzanine systems can be used to form a range of structural features, including cantilevers and canopies. These can be achieved on continuous and cantilevering floor joists as shown below.
Cantilevering sections, by their nature, require additional consideration for stability. External-most ends of floor joists overhanging the primary frame should be linked using cleader angles and be provided with lateral support from suitable floor finishes.
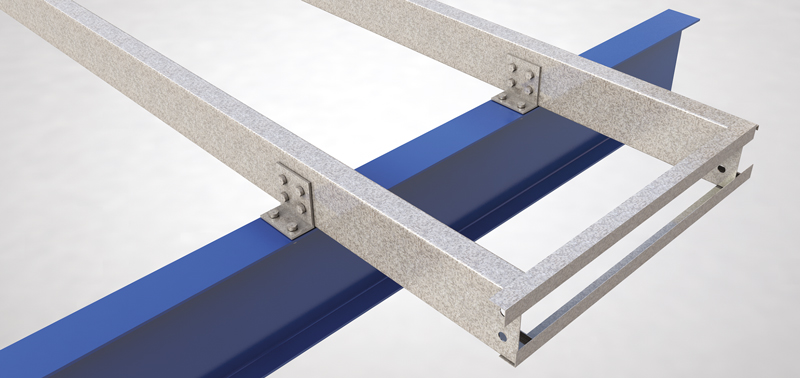
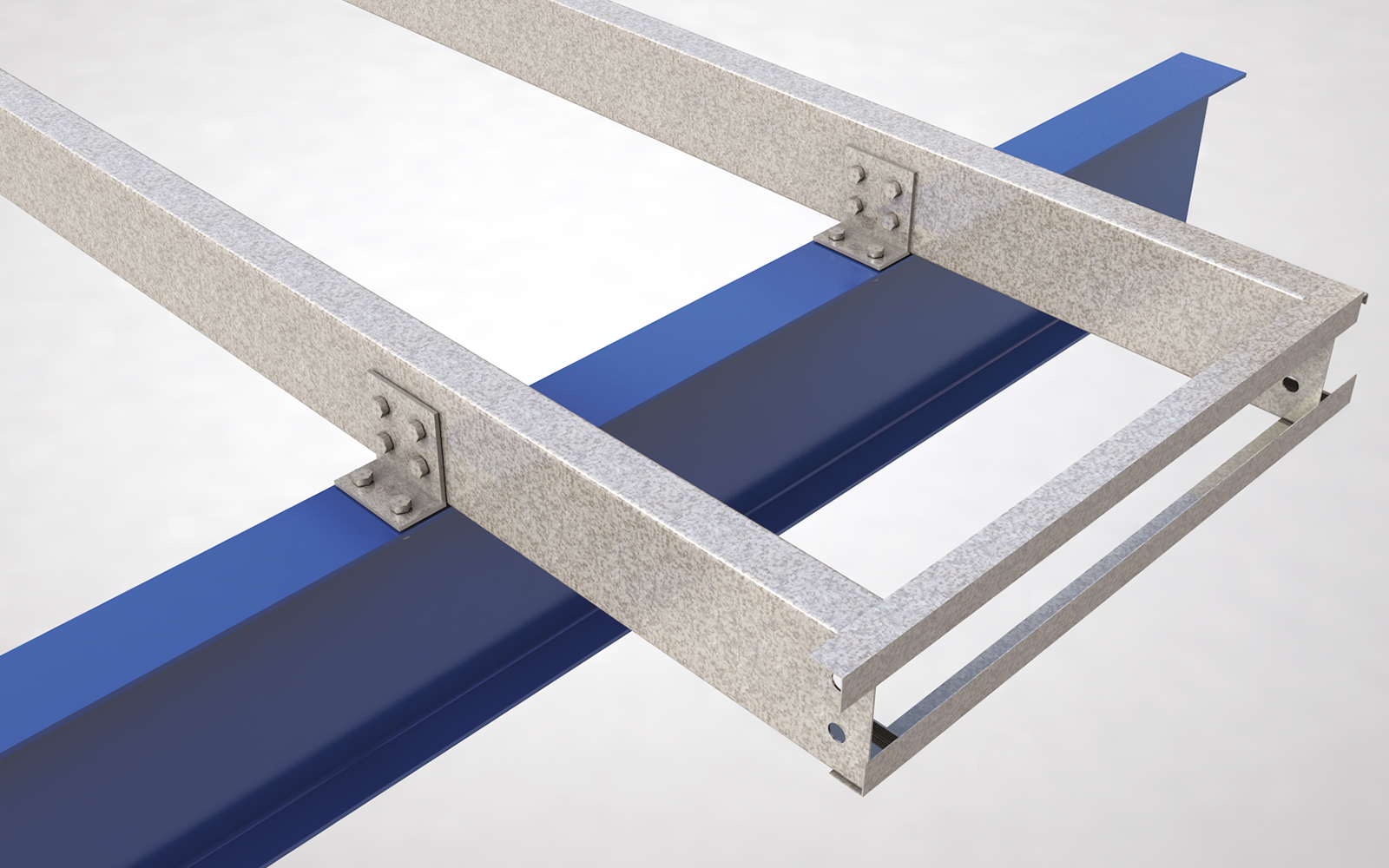
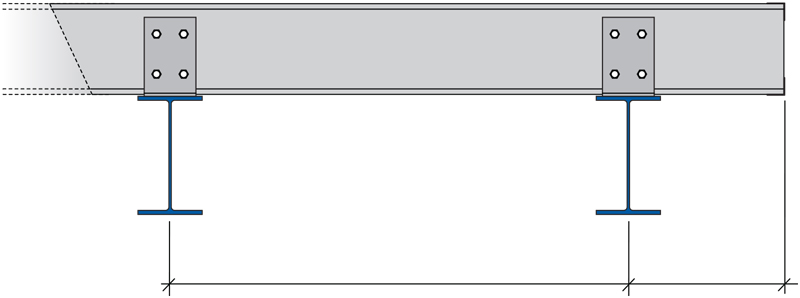
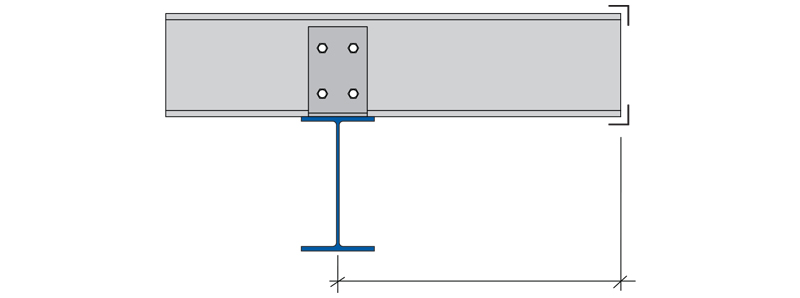
Cantilevers must be formed from a continuous length, typically overhanging a maximum of 30% of the overall section’s length (subject to design and loading).
With a focus and passion for optimum health and safety on all of our sites, we understand we must place an emphasis on the quality of the people we employ.
By ensuring the relevant industry-leading training of our employees is maintained, we can be confident when delivering performance excellence whilst meeting and exceeding health and safety standards.
We also work closely with equipment manufacturers to ensure that efficiency and safety are always at the forefront of our operations and that our employees are provided with the correct equipment.
All our sites are consistently monitored to ensure essential standards are maintained.
We also use unique safety systems during construction - these include a temporary safety handrail solution ‘MetSafe Edge Protection System’, our ‘Metsafe Off-load System ’ for the safe loading and unloading of steelwork, as well as a tool-tethering system to further boost our safety performance.
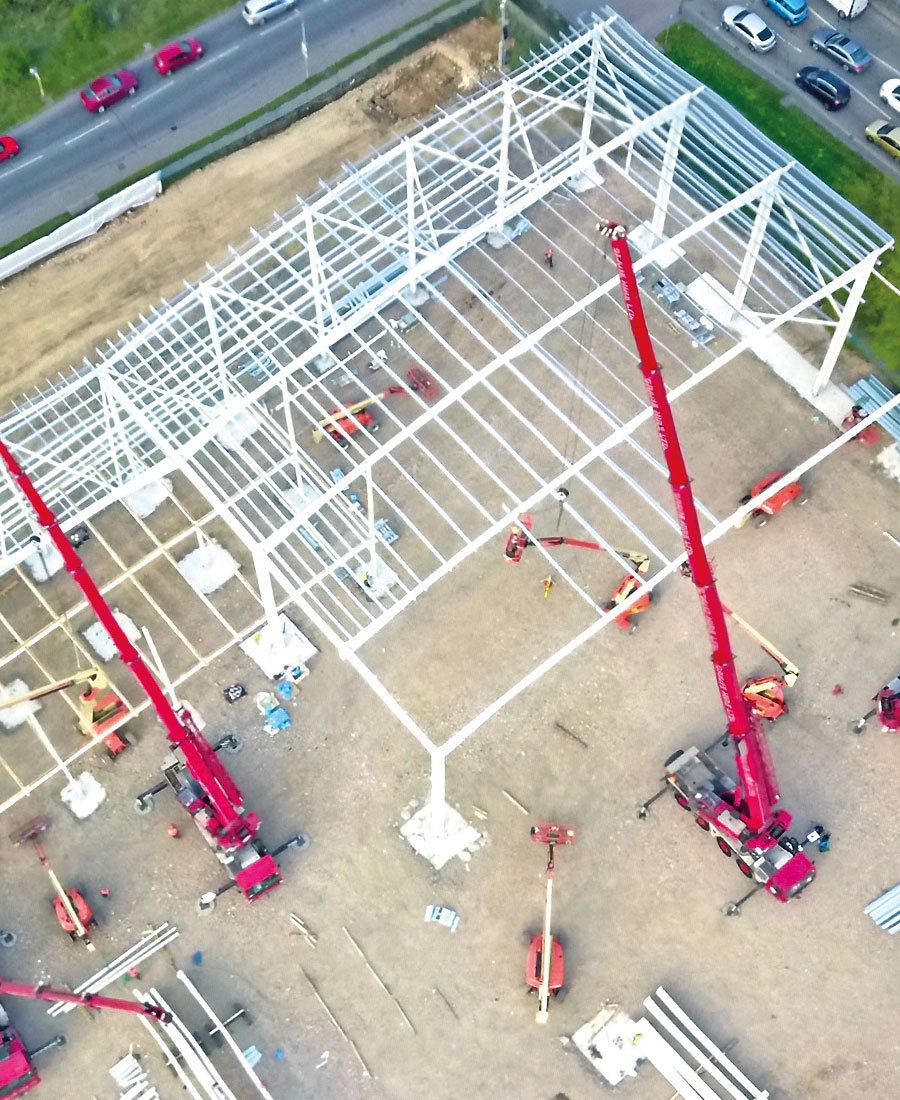
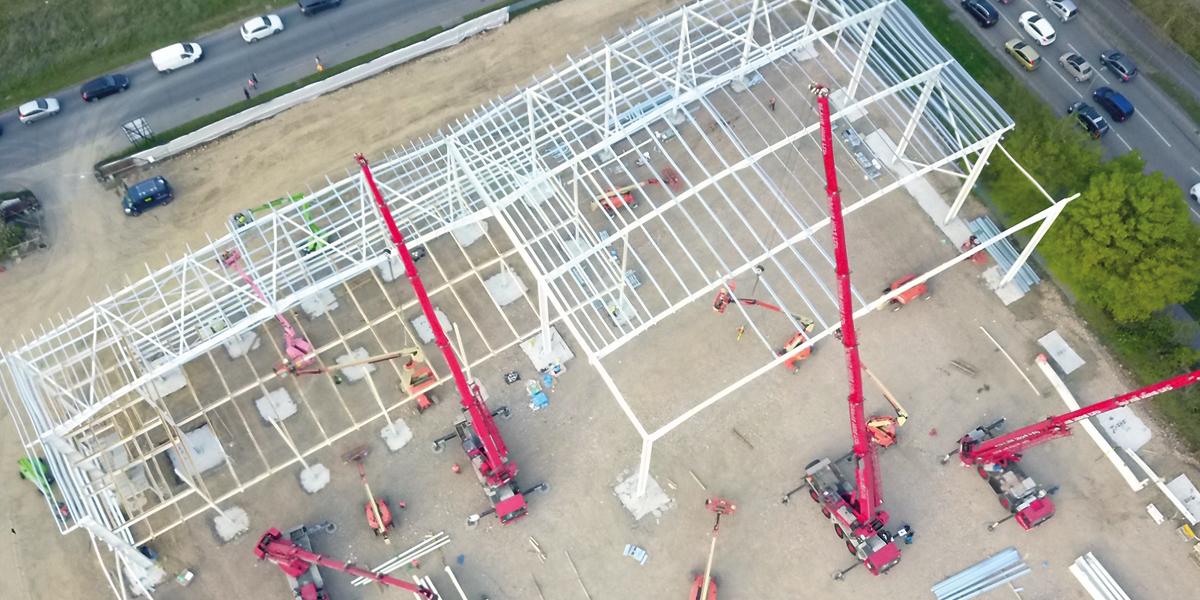
Our sections have been fully tested at the Building Research Establishment (BRE) and ratified by the Steel Construction Institute (SCI).
