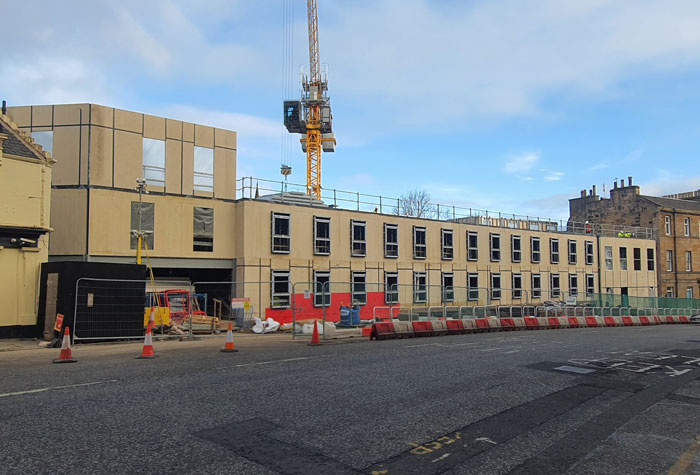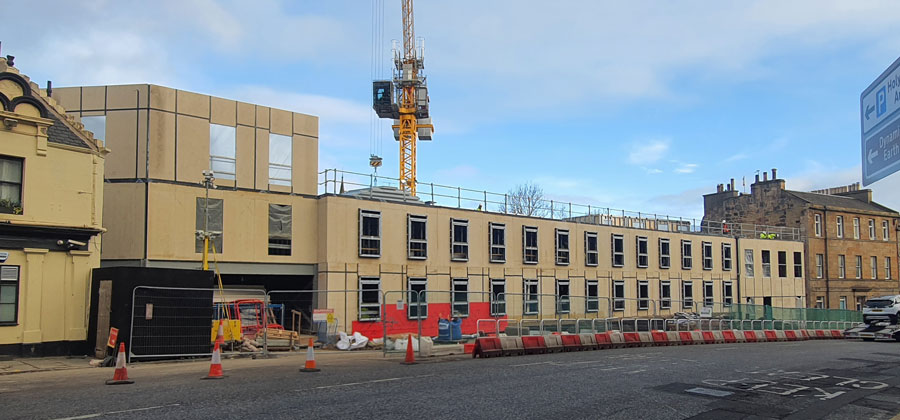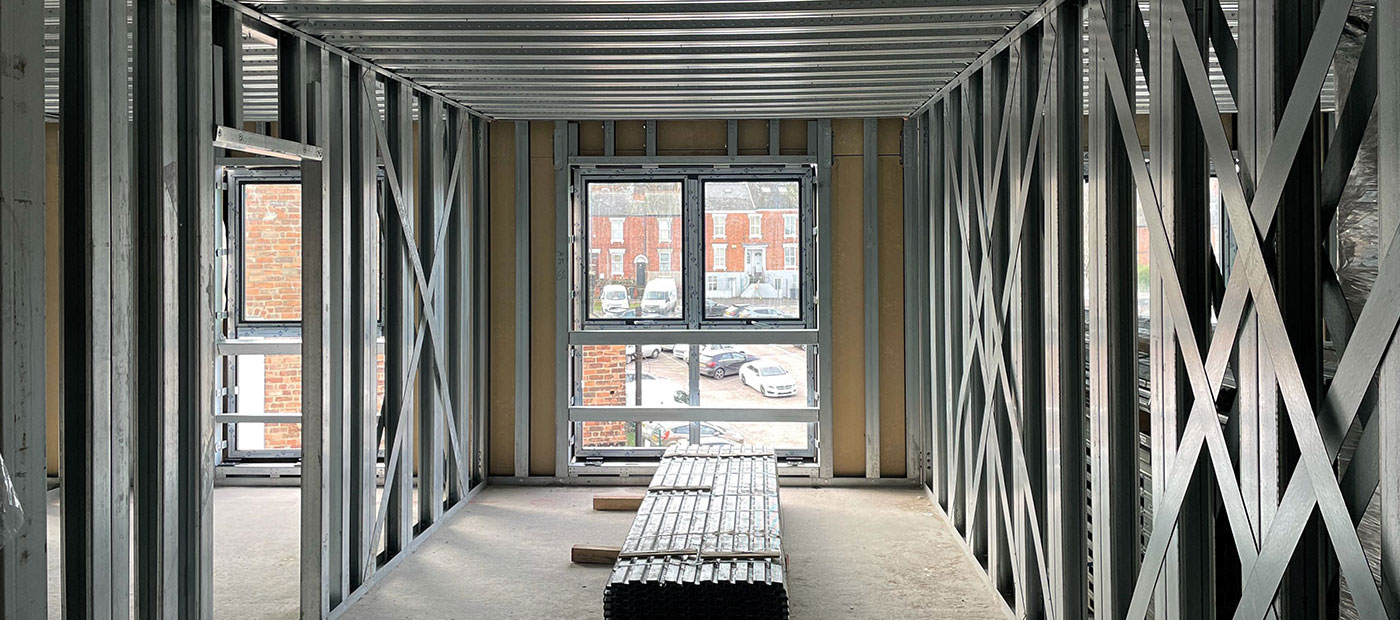




The MetStructures Framing System is a panelised structural solution for walls, floors and roofs formed from light gauge steel shaped sections and trapezoidal decking with concrete cover.
Our profiles are 1.2mm to 4.0mm in gauge, roll formed from pre-coated galvanised coil. Sections are factory assembled into load bearing wall panels consisting of a ‘U’ shaped head & base track and ‘C’ shaped vertical studs set at regular centres with ledgers angles at the panel head to suit the application.
The MetStructures system can be used to form structures up to a maximum of fifteen storeys in height dependent upon loading, geometry and usage.
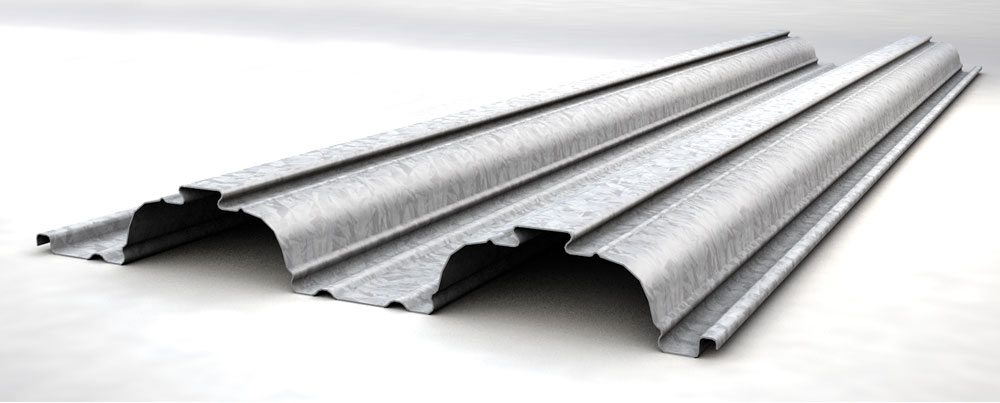
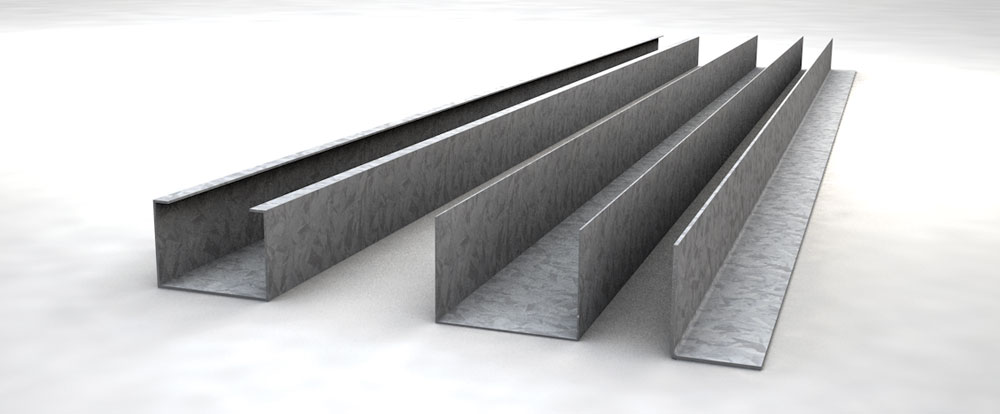
Hotrolled Steel podiums are often used along with Light Gauge steel frames for spaces with longer spans. This leaves structure above ground floor level with one team streamlining co-ordination. SFS infill in stick for, or panelised can also be provided to form the inner leaf of the perimeter wall or to form room dividing internal walls.
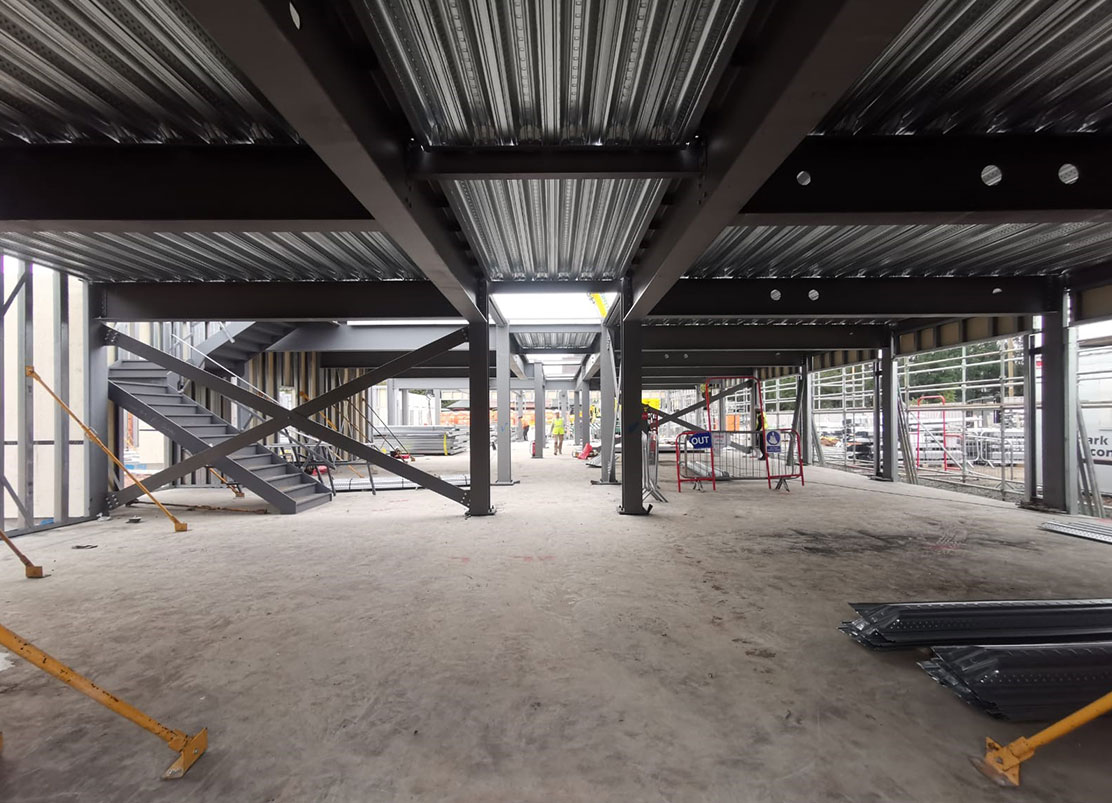
MetStructures walls consist of a single leaf of 100 mm coldformed studwork ready to receive linings by follow on trades. Walls can be insulated and dry-lined to achieve up to 2 hour fire protection.
MetStructures External walls are compatible with a variety of wall finishes including traditional brick, brick slip, rain screen, insulated render etc. Panels will have a 12 mm sheathing board fitted in the factory on the external face before delivery to site.
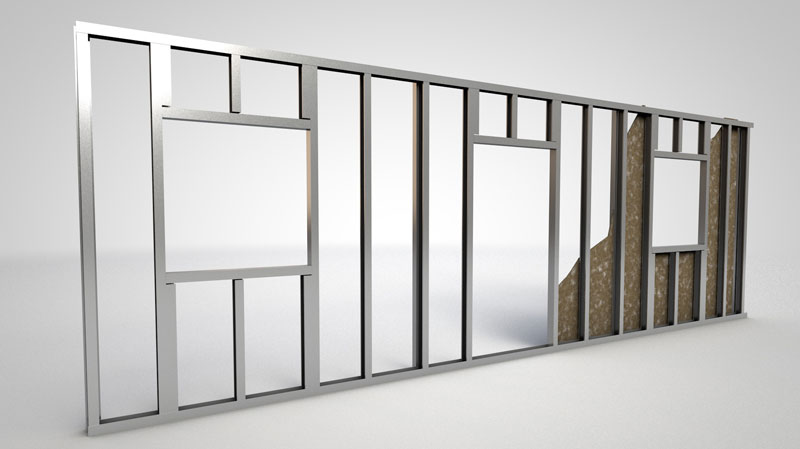
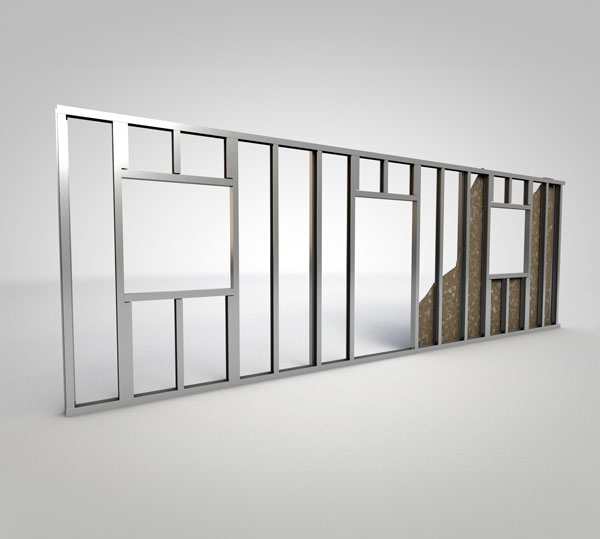
MetStructures have 2 main flooring system options;
160 mm thk / 180 mm thk Composite metal deck with concrete slab. 160 Cold rolled C-section joists built into a cassette panel with 18mm osb factory fitted.
MetStructures have 4 main option roofing system options.
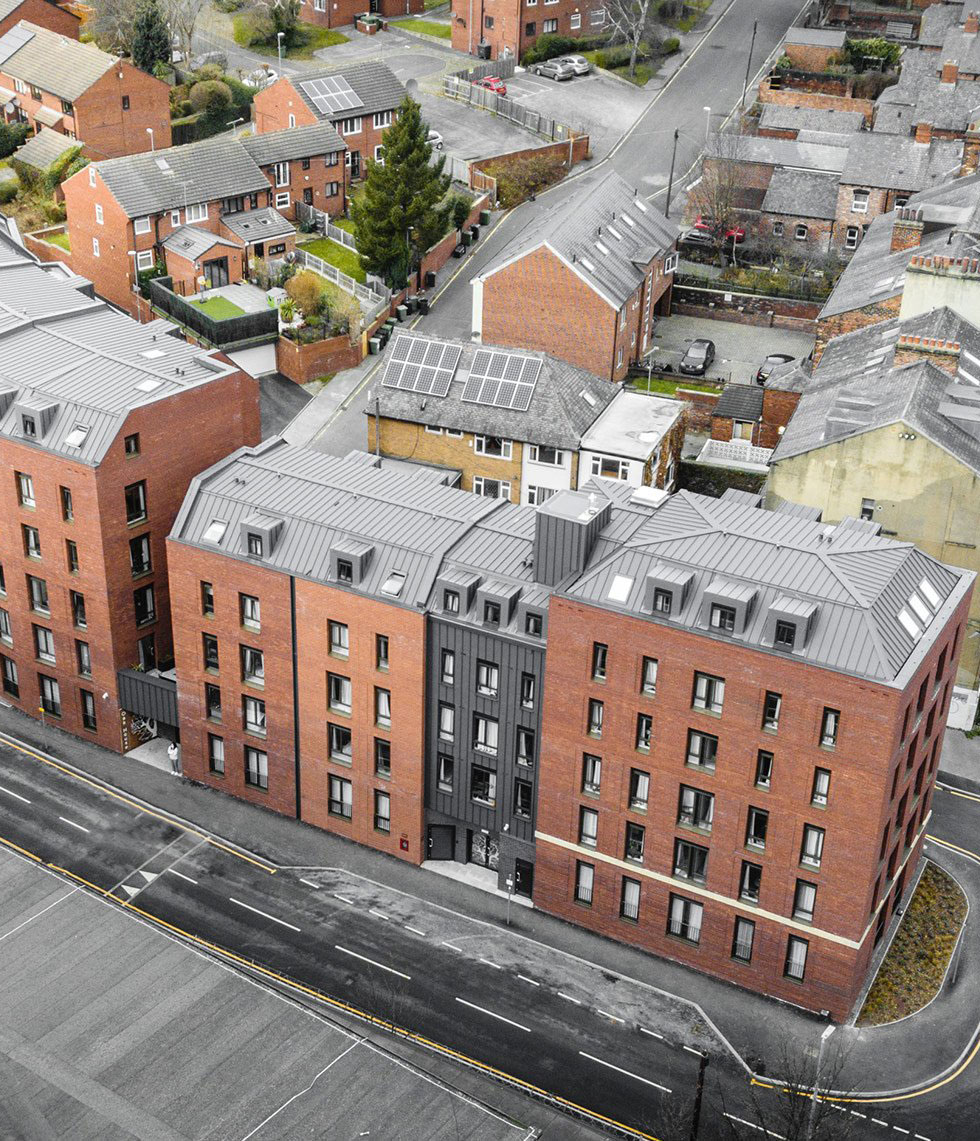
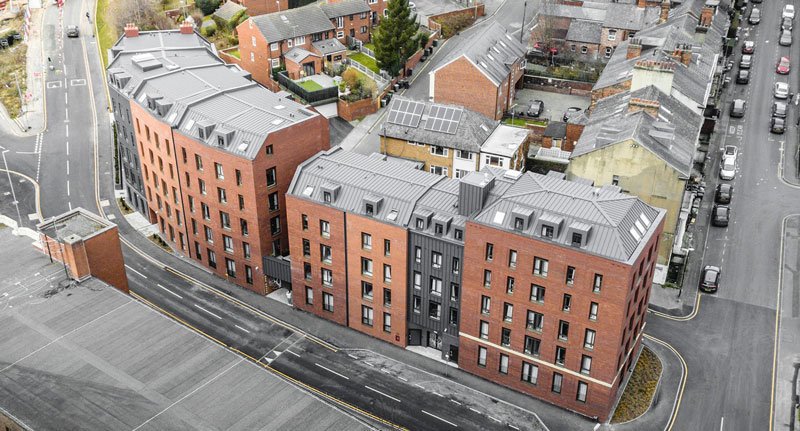
MetStructures have 4 stair options available;
All stair options above are combined with half landings formed with 160mm thk composite metal deck and concrete slab.
Precast Concrete stair flights and landings are also available.
Temporary edge protection supplied with stairs and permanent balustrades can also be provided.

MetStructures structural system can be designed to incorporate a range of different balcony types incorporating all support points and thermal breaks. We can also design supply and fit finished bolt on / slide on balconies as part of our scope of works.
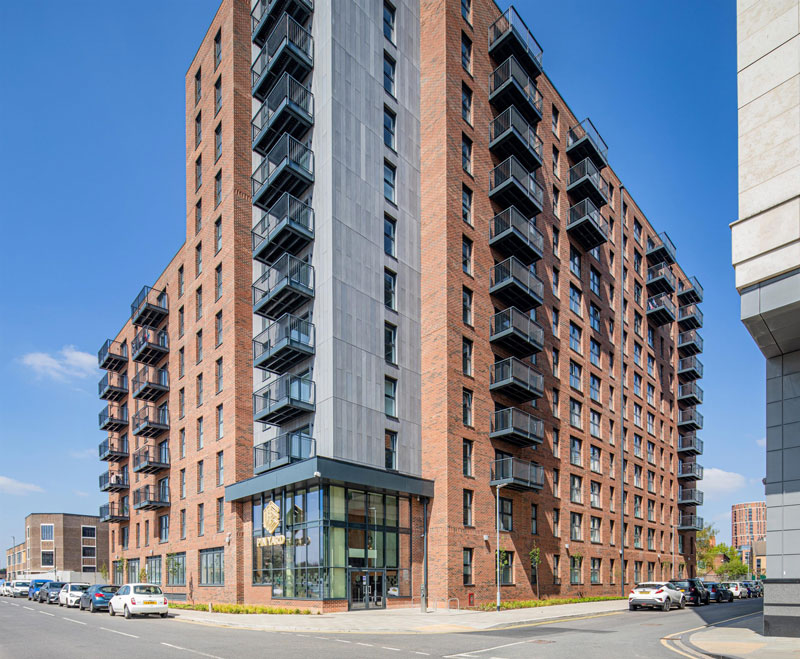

Liftshafts panels are co-ordinated to suit the specific requirements of the lift supplier. This includes lift guides on side walls, lift guides and above and below the doors and lifting beams.
During construction we provide sacrificial metal decking within the lift shaft at each floor level. This can be used as access for follow on drylining activity by others working from the top of the building down and avoids the need for a scaffold within the lift.
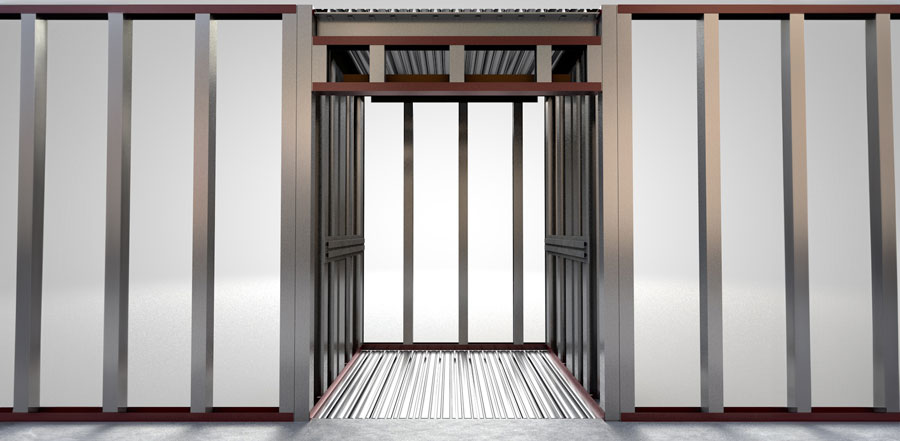
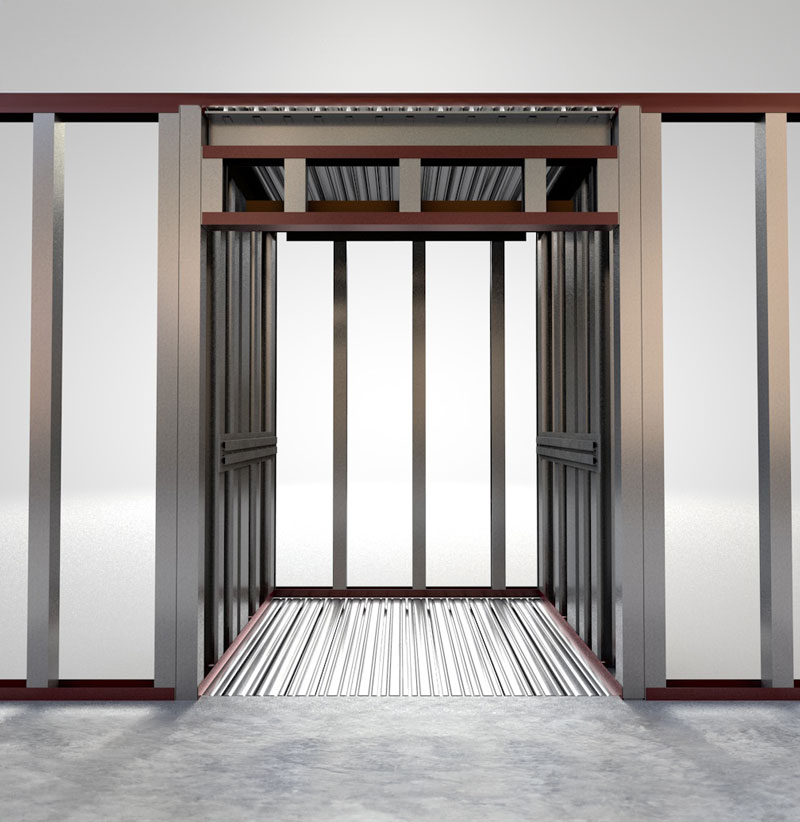
MetStructures structural system can incorporate support brackets within our external panels, to receive proprietary masonry support systems installed on site by others. Setting out of these brackets are co-ordinated with masonry support supplier design team and are typically required every 2 levels.
MetStructures can provide our 'MetSafe' temporary edge protection system to avoid the need for perimeter scaffold. Socket brackets are prefitted in the factory at the heads of panels within the slab depth. Once the perimeter walls are installed the MetSafe temporary edge protection system is fitted to provide safe access for the decking activity, concrete placement and wall panel installation. MetSafe is then moved up to the next level and the process is repeated.
Position of the MetSafe at roof level is co-ordinated with parapet & roof build ups and can be left in position for follow on activities. Removal from roof level by others to allow Final collection by MetStructures.
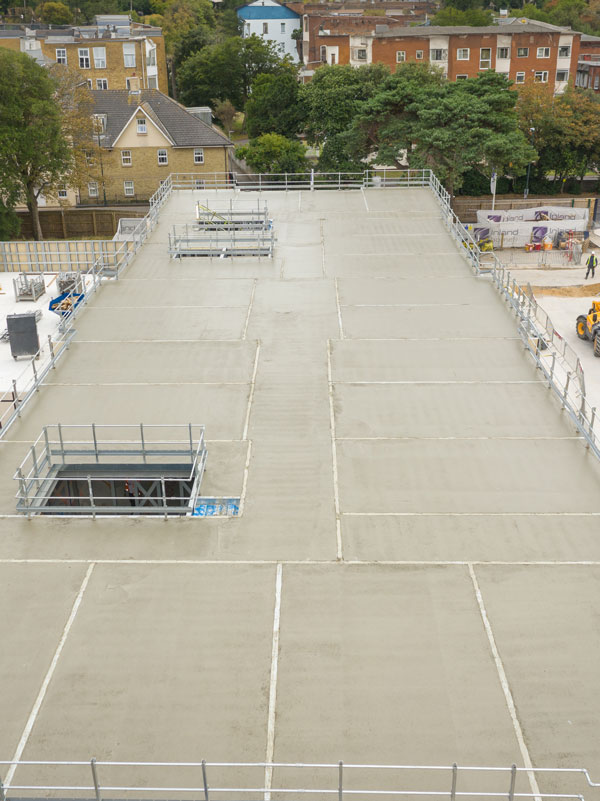
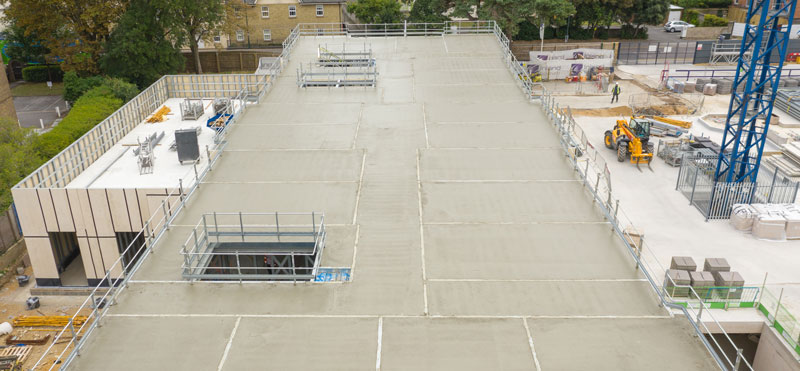
MetStructures can provide alternative details at junction between wall heads and floor slabs at key levels to provide improved performance in terms of water ingress during construction.
Based on our experience we will also advise on follow on activities to be completed by the main contractor to further enhance protection against water ingress.
Our light gauge steel frame system has SCI/NHBC accreditation up to 15 storeys, often including hot rolled steel transfer structures as a part of the scope of works.
From Tender Stages we work collaboratively with our clients to ensure that we have developed a fully compliant scheme that meets their project requirements.
Based on the Architectural drawings, MetStructures will provide an indicative structural scheme to demonstrate how the building might be formed in the LGSF system. This will identify the required load-bearing walls and column locations etc and indicative sizing of key members.
The scheme can then be quoted. Subject to agreement, foundation loads may be provided at this stage to enable assessment of the groundworks requirements.
Our Pre Construction and Operatons team are available to talk through designs, interfacing packages, site and project specific build methodologies and all commercial aspects.
We provide detailed quotations which include all required scope options to allow you to make an informed decision.
By integrating innovative strategies for cost reduction and procurement without compromising quality or effectiveness, MetStructures ensure a highly efficient and cost-effective project delivery. Moreover, our expertise in streamlining material acquisition enables our designers to optimise designs and minimise client expenses, ensuring a successful and budget-conscious project is delivered.


At MetStructures, our Drawing office utilises the most up to date advanced AutoCAD and Tekla 3D BIM software to model intricate 3D structures seamlessly integrated with a CNC production facility.
This streamlines the design, procurement, and production process, fostering real-time communication and collaborative phased manufacturing, optimising our just-in-time system to provide one efficient, effective, and budget-conscious solution.
With MetStructures’ one-stop-shop approach, clients can rest assured that their project will be efficiently designed and constructed while staying within their financial boundaries.
Design can commence once the architectural design has reached a frozen construction issue. The MetStructures engineer will complete an analysis for the scheme and design all structural members in accordance with relevant design codes. Full calculations are also produced which can be issued to building control or nominated checking engineers.
The MetStructures Structural Engineer and Technical Manger will work closely with the project Design team to co-ordinate all interfacing packages. This includes M&E, Lifts, Masonry Support, Windows, Doors, Abseil points etc.
Once co-ordination is complete a set of Approval General Arrangement Drawings along with a 3D model will be issued to the Design Team for spatial approval.
While the approval process is underway, the designers continue to model all of the detailed connections of each member in readiness for manufacture. Design team comments are then incorporated, and construction GA’s are issued.
Once the model has been thoroughly QA checked, for each phase, the fabrication data is issued to the MetStructures rolling mills and panel assembly drawings are created.
Following significant investment in a new purpose built rolling and assembly facility MetStructures excel in manufacturing a diverse range of coldrolled products enabling us to consistently deliver market-leading solutions for even the most intricate and challenging project requirements.
Our manufacturing capabilities are unmatched boasting top-tier rolling and assembly facilities, backed with comprehensive stockyards, and complemented by some of the industry’s most extensive finished goods storage areas.
Our System is manufactured and assembled to bespoke project requirements. Issued to manufacture and delivered in sub-phases for sequential on-site installation.
Our firm belief in the capabilities of our people drives us to continuously invest in their development.
The exceptional work we achieve is a direct result of the unwavering dedication and extensive skills possessed by our manufacturing experts.
Their expertise ensures the efficient effective and budget-conscious completion of complex briefs and large-scale undertakings enabling us to remain at the forefront of the industry and consistently surpass expectations.
Safety is our utmost priority, and we strive to work with suppliers who share the same commitment, ensuring seamless project implementation.
MetStructures collaborates with WS Transportation (WST) as the primary haulage partner for the transportation of the majority of our steel products who use the state-of-the-art up-to-date equipment, including new trailers, specialised trailer safe systems, exclusion zone barriers, cycle-aware cameras, and audible warning features specifically designed for city centre deliveries.
For the more unique or unconventional loads and deliveries, we rely on fully accredited and experienced haulage operators, complemented by escort vehicles when necessary, to ensure the highest level of safety and security for all transportation requirements.
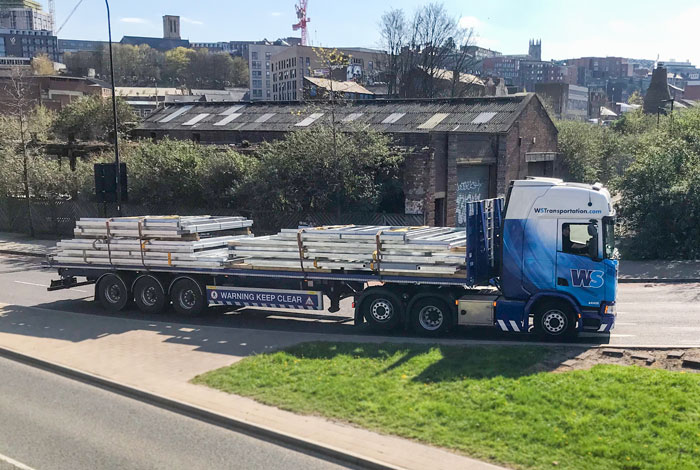
At MetStructures, safety is the cornerstone of our operations. We prioritise the well-being of our personnel on all our project sites. This begins with a rigorous selection process, ensuring that we employ qualified individuals who possess the necessary expertise and commitment to safety. To further support their professional growth and maintain our high standards, we invest in comprehensive training and development programs.
In our pursuit of excellence, we closely collaborate with reputable equipment manufacturers. This collaboration allows us to equip our workforce with the most advanced and appropriate tools and machinery, ensuring both efficiency and safety throughout our construction processes.
One of the cornerstones of our safety approach is the implementation of our innovative MetSafe systems. These systems encompass a range of cutting-edge safety solutions that elevate the protection of our workers. The ‘MetSafe Edge Protection System’ provides a reliable handrail solution, minimizing the risk of falls at elevated worksites. Meanwhile, the ‘MetSafe Off-load System’ is specifically designed for the secure loading and unloading of steelwork, preventing accidents during material handling. Additionally, we employ a tool-tethering system, which further enhances our safety performance, reducing the risk of dropped objects and potential hazards.
To ensure that safety standards are consistently upheld, we conduct regular monitoring and audits across all our project sites. This proactive approach helps us identify and address potential safety concerns before they become serious issues, reaffirming our commitment to maintaining a safe working environment for our valued workforce.
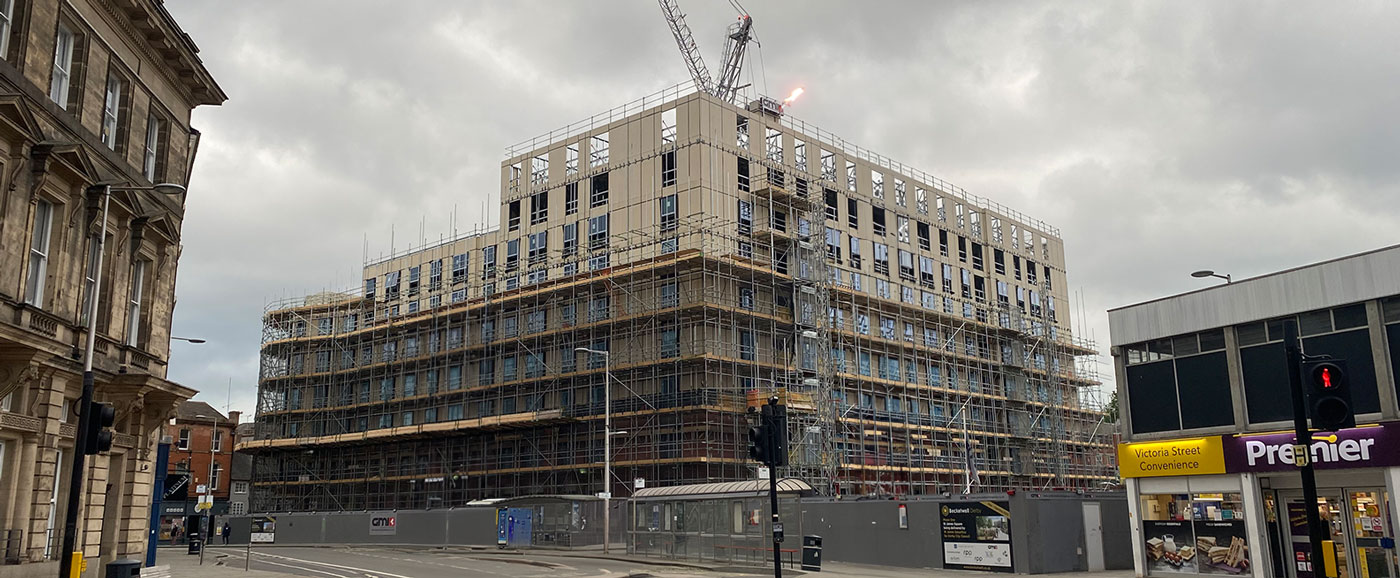
The HSEQ Leadership Team made of Directors, Managers and employee representatives actively promotes and fosters positive Health and Safety Management through all levels of the business to make certain that objectives are clearly communicated, understood and achieved.
Implementation of current and new legislation with arrangements instated to monitor and measure to ensure continual compliance.
Site Managers conduct a Weekly Site Safety Inspection Report. These are submitted to the MetStructures management and the Health and Safety Consultant reviews each inspection report and follows up on any identified actions.
